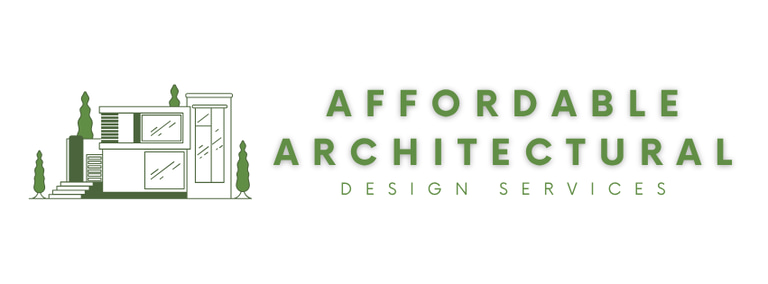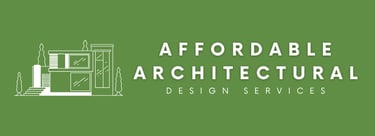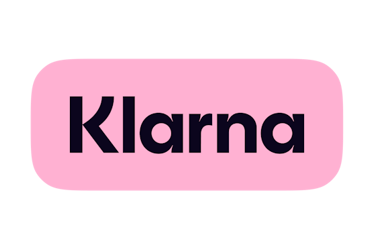Frequently Asked Questions
General Questions
What services do you offer?
We offer a range of architectural services including residential design such as extensions, alterations, outbuildings, and new dwellings. We also handle minor commercial work. Additionally, we are able to do low-resolution Matterport scanning, photography, LiDAR scanning, and aerial surveying services.
Why are your rates lower than others?
Our rates are lower because we are a young and growing firm. While we are not qualified architects, we possess the same knowledge and skills. We offer competitive prices to build our portfolio and gain valuable experience. We are just as good as architects but way cheaper, typically doing drawings for half the cost compared to others.
What is your process for starting a new project?
We begin with an initial consultation to understand your needs and vision. This consultation is very informal and can be done over WhatsApp. This is followed by providing a quote before starting the drawings, which are actively shared with clients to ensure they meet their expectations. Site visits are not required in most cases, and work can be done completely remotely.
Pricing and Estimates
How do you calculate your fees?
Our fees are calculated based on the scope and complexity of the project, the estimated time required, and any specific client requirements. We provide detailed quotes after the initial consultation.
Do you offer free consultations?
Yes, we offer a free initial consultation to discuss your project and understand your requirements.
Can you provide a rough estimate before a detailed quote?
Yes, we can provide a rough estimate based on preliminary information. However, a detailed quote will require a more in-depth understanding of the project.
Project Details
How long does it typically take to complete a project?
The timeline varies depending on the size and complexity of the project. We provide a detailed schedule during the planning phase to give you a clear idea of the timeframe. We are able to complete work relatively fast subject to demand, and we can typically have drawings done within 2 weeks.
Do you handle all the necessary permissions and approvals?
No, handling approvals and planning permission is not included in our basic drawing packages. We can offer this service for additional fees and subject to complexity, but it is not something we typically do. Our usual service focuses on providing drawings.
Can you work with my existing contractors?
Absolutely. We can collaborate with your existing contractors or recommend trusted professionals to ensure the project runs smoothly.
Design and Planning
Can you help with sustainable and eco-friendly design?
Yes, we are aware of sustainable design practices and can incorporate eco-friendly solutions into your project.
What software do you use for your designs?
We use industry-standard software such as Revit, and Twin motion to create detailed and accurate designs.
Can you provide 3D renderings of the designs?
Yes, we can provide 3D renderings to help you visualize the final outcome of your project.
Customer Support
What happens if I need to make changes after the project has started?
We understand that changes may be necessary. We will work with you to accommodate adjustments while minimizing any impact on the timeline and budget.
How do you ensure the quality of your work?
We follow strict quality control measures and maintain regular communication with clients to ensure their expectations are met throughout the project.
What if I have more questions or need further assistance?
Feel free to contact us via WhatsApp, email, or our website. We are here to answer any additional questions you may have and provide ongoing support.




